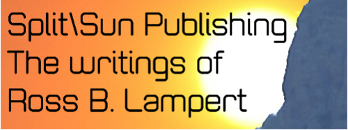Not that every week isn’t a “decision week,” but it seems this week has more to make than most. Bill sees the light at the end of the tunnel and, especially with another HOA deadline looming, wants to keep pushing to get this thing done. He’s not alone.
First up was the granite. Gage, our contact at Bedrosian’s Tile in Tucson, started pumping ideas for alternatives to the Blue Storm granite on Monday. My cousin Stephanie, who’s an interior designer in Dallas, also sent a few. And I poked around on the Bedrosian’s web site myself. A few were interesting but when we got to looking at what was actually in stock, as opposed to what the example picture showed, the “interesting” list headed toward “none of the above.” Then Bill told me that the folks who were actually going to be cutting the stone had not only picked up the two slabs for the master bath, they’d reserved one more.
The 25W (non-LED) light bulb above my head began to flicker: if there was enough of stone we were going to use in the laundry and guest bath for the powder bath too, the Golden Ridge stone in the master bath would look good in the office.
Sure enough, there was, and so it was time to stop the hunt for Red October—I mean, more Blue Storm. Definitely a case of Red—I mean, Blue—Storm sinking, not rising. (OK, enough with the Tom Clancy puns.)
Edith visited on Tuesday and as we were standing in the kitchen, she realized that there’s no longer a soffit above the kitchen cabinets on the wall above the range and range hood. Uh-oh! Her tile design for that wall had been predicated on the soffit being there, but we’d gotten rid of it long ago. Now there’s this big, tall, uninterrupted wall rising behind the cabinets, not from their front. Oops! (It goes up several feet beyond the top of this picture.)

So after lots of back-and-forth, the design goes from this…

To this.

While I lose some of the artsy tile work above the range hood (that triangular thing in the center), I can always put something in between the vent pipe cover and the cabinets if I want. There’s more space than there appears to be in the drawings.
That decision went final today.
Also this morning, Cannon Wood, who’s going to be doing the floor, brought over some design ideas for it, and I picked my preference. We also talked about the designs for the patios—he’s going to do his magic on them too: Slate look or flagstone look? With border or without border?—as well as options for the walk and front porch and the garage floor. Since he’s starting the week after next, I need to make those decisions soon!
The fun just keeps on coming! Next week: light fixtures, paint touch-up, switches, sockets, and cover plates go in, and more work gets done in the office.



Recent Comments